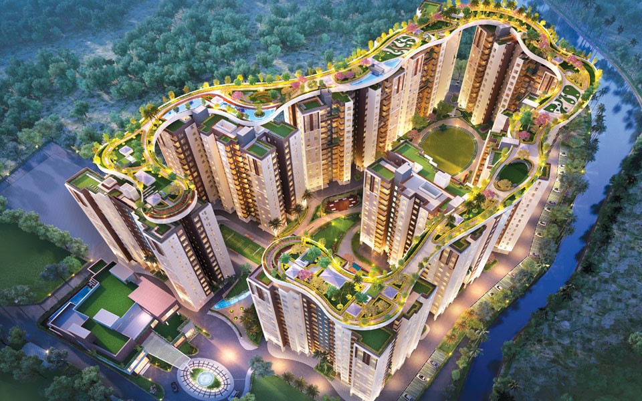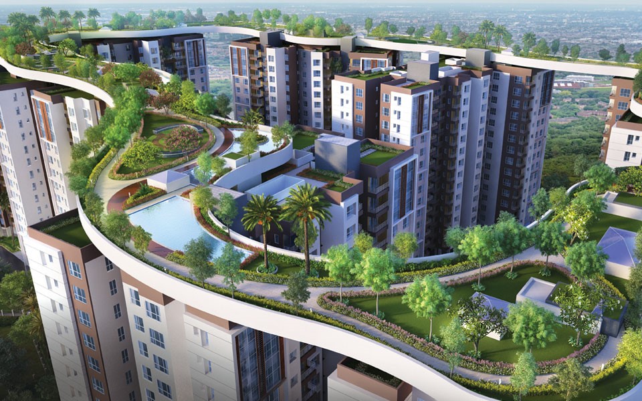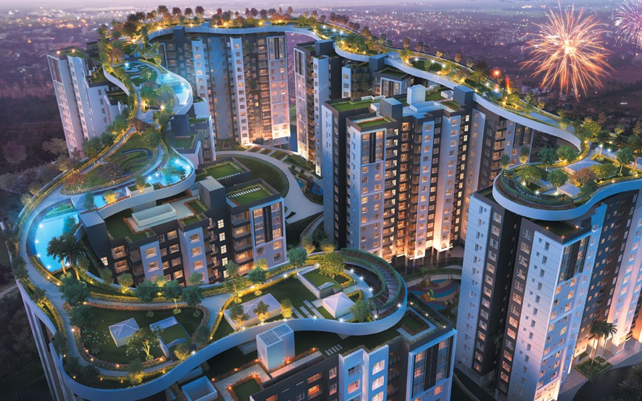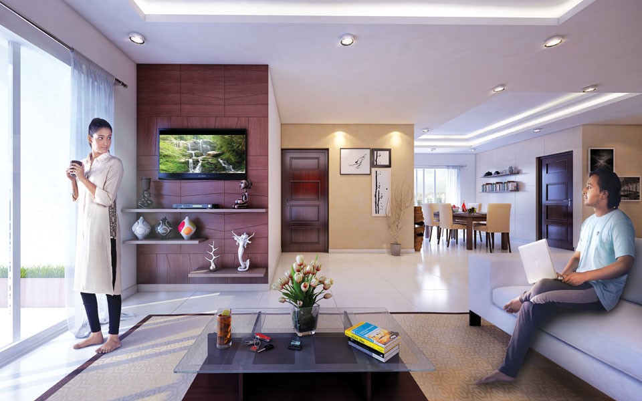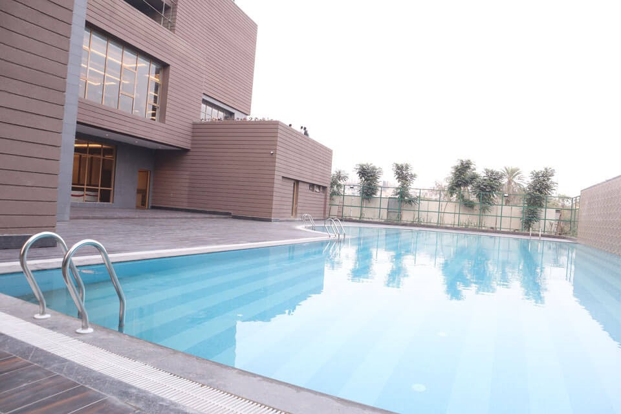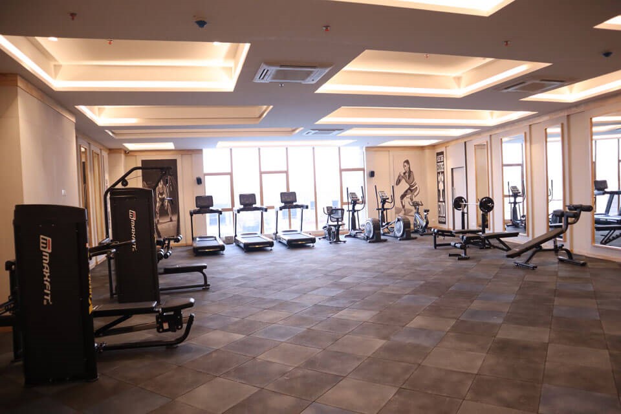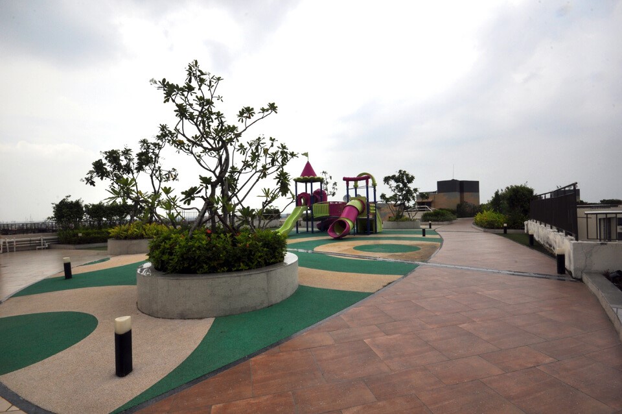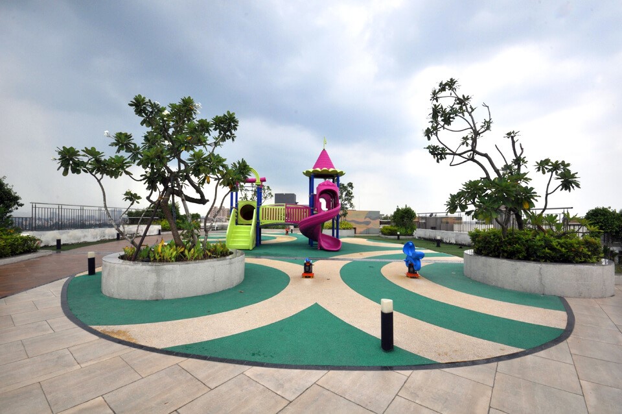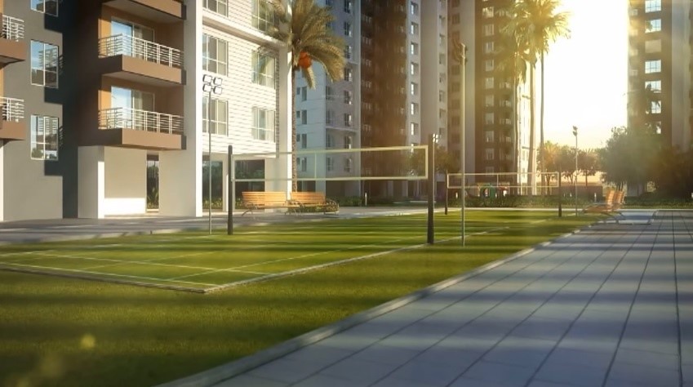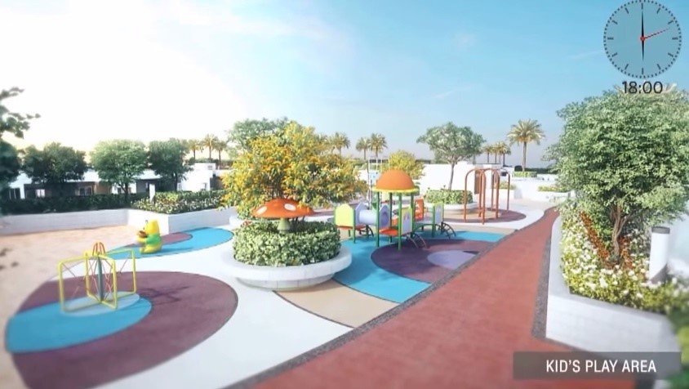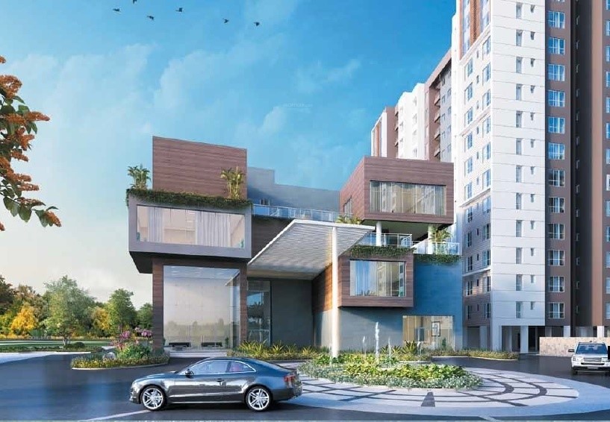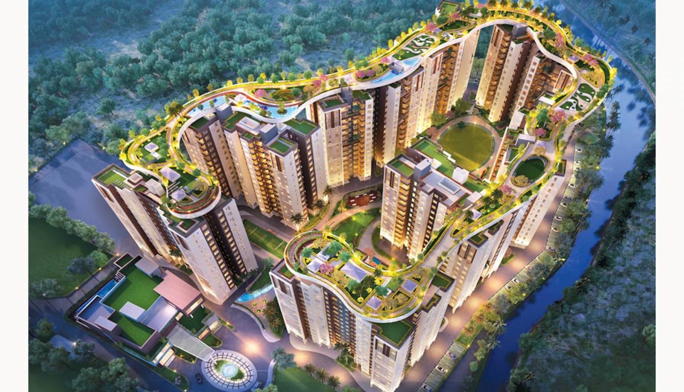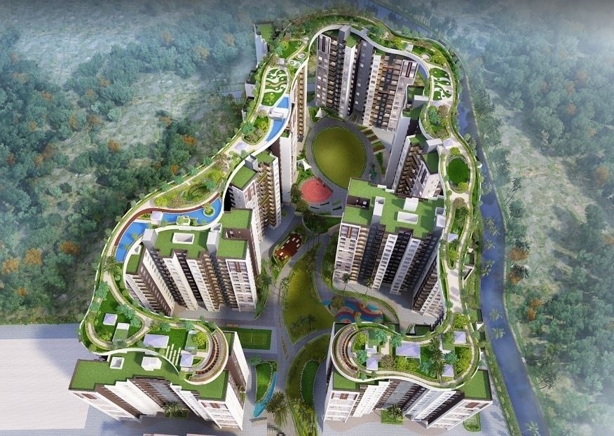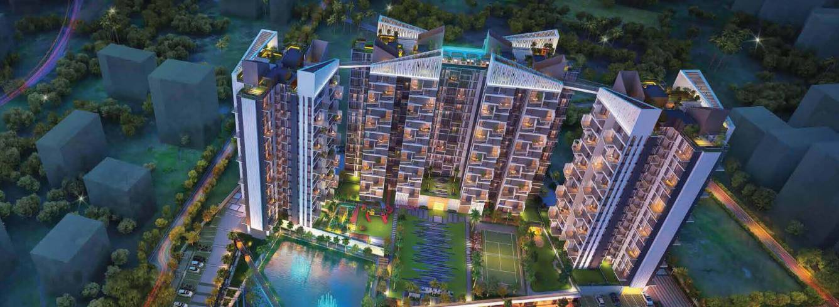Siddha Galaxia
Rajarhat
HIRA/P/NOR/2018/000184
₹ 60.9 L - 2.01 Cr Onwards
description
Check out Siddha Galaxia in Rajarhat, one of the upcoming under-construction housing societies in Kolkata East. There are apartments for sale in Siddha Galaxia. This society will have all basic facilities and amenities to suit homebuyer’s needs and requirements. Brought to you by Siddha Group and Riya Projects, Siddha Galaxia is scheduled for possession in May, 2024.
Being a RERA-registered society, the project details and other important information is also available on state RERA portal. The RERA registration number of this project is HIRA/P/NOR/2018/000184.
Siddha Group and Riya Projects is one of the known real estate brands in Kolkata East.The builder has delivered 1 project so far. Around 1 project is upcoming.
Here’s everything you need to know about the must-know features of this housing society along with Siddha Galaxia Photos, Floor Plans, Payment Plans, Brochure download procedure and other exciting facts about your future home:
Features & Amenities
- The project is spread over an area of 12.8 acres.
- There are around 2500 units on offer.
- Siddha Galaxia Rajarhat housing society has 6 towers with 13 floors.
- There are 4 phases in this project.
Phases Possession Status Possession/Completion Date Phase 1 Ready To Move Aug, 2022 Phase 2 Ready To Move Sep, 2022 Phase 3 Under Construction May, 2024 Under Construction May, 2025 - Siddha Galaxia Kolkata East has some great amenities to offer such as Swimming Pool, Lounge and Medical Centre.
- Siddha Galaxia property prices have changed 6.1% in last last quarter
- Bhattacharya Orthopaedics and Related Research Centre Pvt Ltd is a popular landmark in Rajarhat
- Some popular transit points closest to Siddha Galaxia are Airport Bus Stand lines VS1. Out of this, Airport Bus Stand lines VS1 is the nearest from this location.
- Property prices in locality has changed 2.2% in last quarte
Amenities
master plan
Master Plan of Building
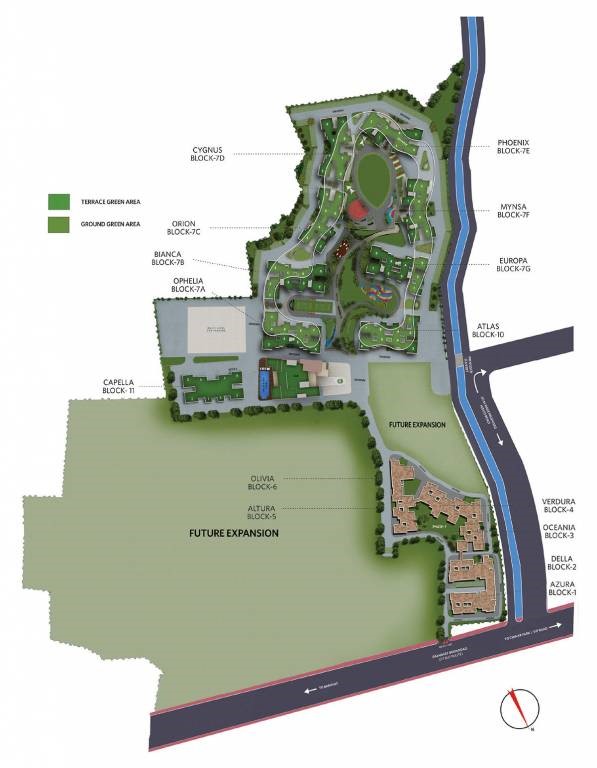
floor plan
2 BHK Onwards1010 Sq.Ft Onwards
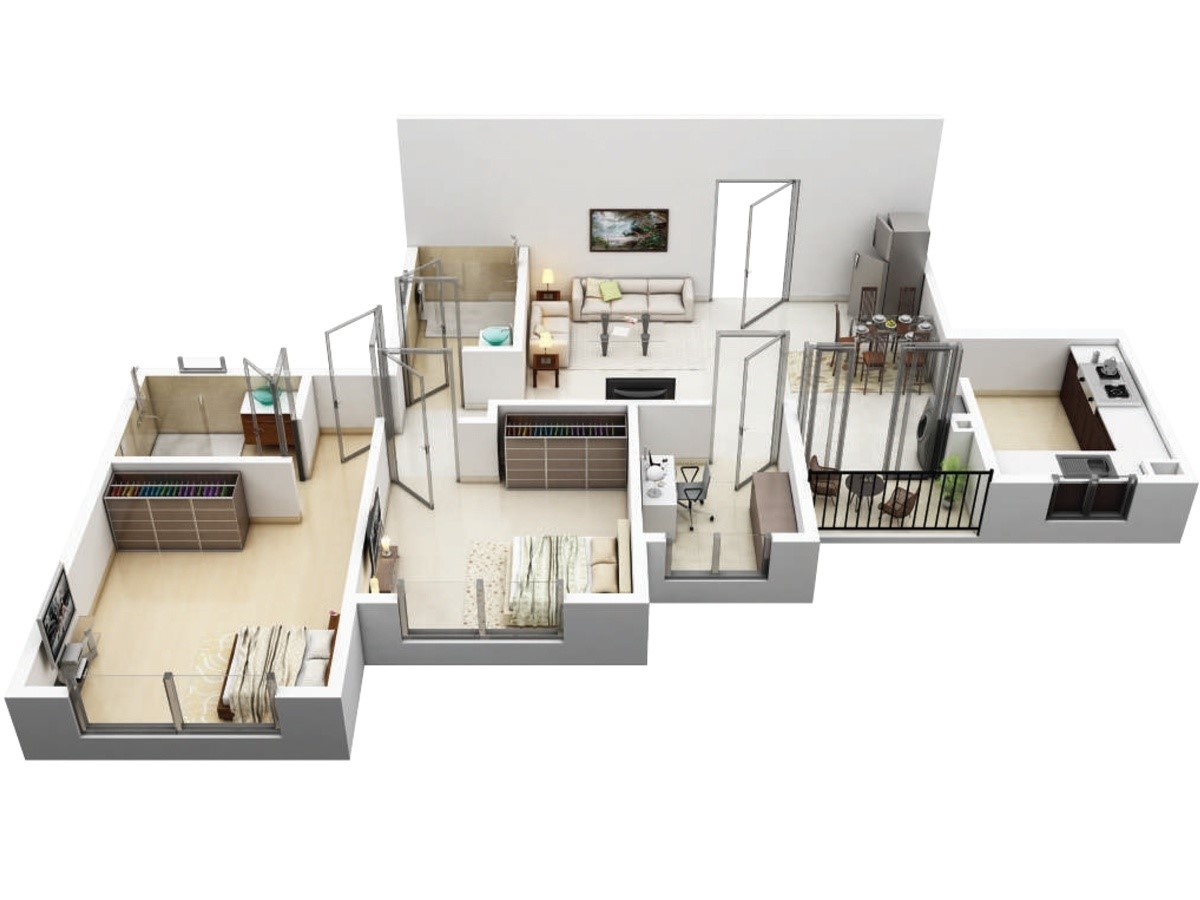
price plan
| Plan Title | Bedroom | Bathroom | SQFT | Price |
|---|---|---|---|---|
| 2 BHK Onwards | 2 | 2 | 1010 Sq.Ft Onwards | 60.9 L Onwards |
location advantage
City Centre 2
3 Km
Eco Park
5 Km
Disha Eye Hospital
8 Km
Tata Cancer Hospital
8 Km
DPS Newtown
8 Km
Narayana School
7 Km
Axis Mall
7 Km
Newtown Economic Zone
8 Km
Aquatica
10 Km
Nicco Park
12 Km
Spencers
4 Km
Sector 5
15 Km
DPS Megacity
9 Km
New Town School
8 Km
Airport
5 Km
location
EMI Calculator
Contact Now

CALL US: 9038949406
Similar properties
Siddha Sky
EM Bypass
-
baths
1/2/3/4 -
rooms
1/2/3/4 -
area
961 - 1747 Sq.Ft Onwards sq ft
 RERA
RERA
Sugam Morya
Tollygunge
-
baths
3/4 -
rooms
3/4 -
area
1036 - 1967 Sq.Ft Onwards sq ft
 RERA
RERA
Sugam Niavara
Tollygunge
-
baths
3/4 -
rooms
3/4 -
area
1512 - 2035 Sq.Ft Onwards sq ft
 RERA
RERA
Orbit Tarang
BT Road
-
baths
2/3/4 -
rooms
2/3/4 -
area
980 - 1930 Sq.Ft Onwards sq ft
 RERA
RERA
The Royal Ganges
Mahestala
-
baths
3/4 -
rooms
2/3/4 -
area
1047 - 2842 Sq.Ft Onwards sq ft
Bhawani Inara
City Center 2
-
baths
3/4 -
rooms
3/4/5 -
area
1728 - 3603 Sq.Ft Onwards sq ft
 RERA
RERA
Rajat Prarthana
Shibpur
-
baths
3/4 -
rooms
3/4 -
area
1312 - 1976 Sq.Ft Onwards sq ft
 RERA
RERA
Vinayak Vista
Lake Town
-
baths
3/4 -
rooms
3/4 -
area
1188 -2984 Sq.Ft Onwards sq ft
 RERA
RERA
Laguna Bay
Topsia
-
baths
2/3 -
rooms
-
area
1016 - 1593 Sq.Ft Onwards sq ft
Merlin The One
Tollygunge
-
baths
2/3 -
rooms
2/3 -
area
680 - 1479 Sq.Ft Onwards sq ft
 RERA
RERA
Jain Dream One
Newtown
-
baths
4/5 -
rooms
4/5 -
area
2395 - 4045 Sq.Ft Onwards sq ft

