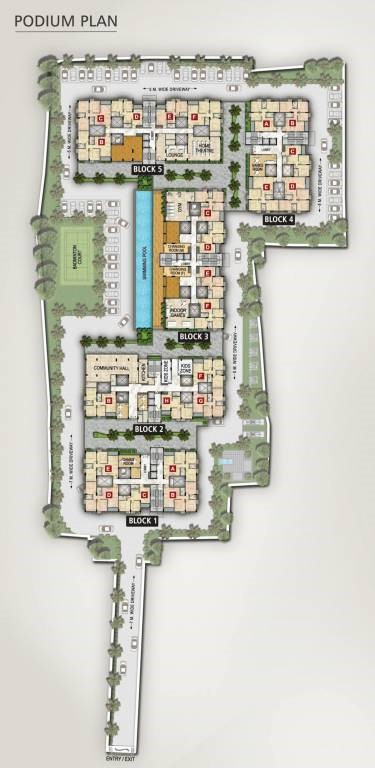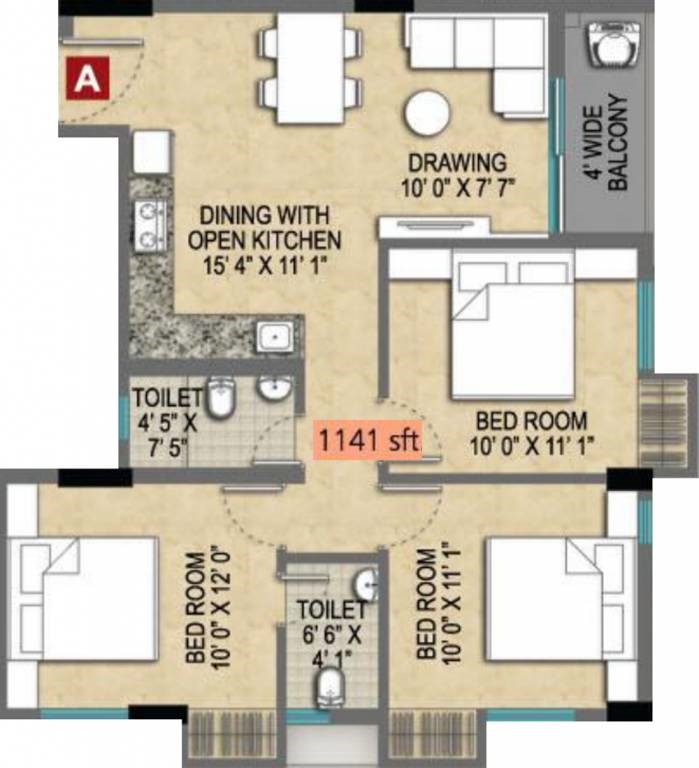
Magnolia Empire
Madhyamgram
₹ 50.0 L- 90.0 L Onwards
description
Check out Magnolia Empire in Madhyamgram, one of the upcoming under-construction housing societies in Kolkata North. There are apartments for sale in Magnolia Empire. This society will have all basic facilities and amenities to suit homebuyer’s needs and requirements. Brought to you by Magnolia Infrastructure Development, Magnolia Empire is scheduled for possession in Sep, 2025.
Being a RERA-registered society, the project details and other important information is also available on state RERA portal. The RERA registration number of this project is HIRA/P/NOR/2019/000590.
Magnolia Infrastructure Development is one of the known real estate brands in Kolkata North.The builder has delivered 23 projects so far. Around 5 projects are upcoming. There are 8 projects of this builder, which are currently under-construction.
Here’s everything you need to know about the must-know features of this housing society along with Magnolia Empire Price List, Photos, Floor Plans, Payment Plans, Brochure download procedure and other exciting facts about your future home:
Features & Amenities
- The project is spread over an area of 6.2 acres.
- There are around 396 units on offer.
- Magnolia Empire Madhyamgram housing society has 5 towers with 12 floors.
- Magnolia Empire Kolkata North has some great amenities to offer such as Infinity Pool, Swimming Pool and Theater Home.
- Magnolia Empire property prices have changed -26.2% in last last quarter
- Dr. B.C Roy General Hospital and Maternity Home is a popular landmark in Madhyamgram
- Some popular transit points closest to Magnolia Empire are New barrakpore railway station, Madhyamgram railway station and Bisharpara kodalia railway station. Out of this, New barrakpore railway station is the nearest from this location.
- Property prices in locality has changed -6.8% in last quarter
Amenities
master plan
Master Plan of Building

floor plan
2 BHK Onwards 848 Sq,Ft Onwards

3 BHK Onwards1141 Sq.Ft Onwards

price plan
| Plan Title | Bedroom | Bathroom | SQFT | Price |
|---|---|---|---|---|
| 2 BHK Onwards | 2 | 2 | 848 Sq,Ft Onwards | 59.14 L Onwards |
| 3 BHK Onwards | 3 | 2 | 1141 Sq.Ft Onwards | 90.0 L Onwards |
location advantage
St.Mary's Public Schoo
500 m
Kalyani Expy
2.2 Km
Panihati State General Hospital
4.4 Km
Star Mall
4.5 Km
Golbagan Stadium
4.8 Km
NSP International Airport
7.3 Km
JIS University
7.8 Km
Rose Valley Park
10 Km
Baranagar metro
11.4 Km
Eco Park Golf Arena
14.4 Km
The Westin Kolkata Rajarhat














